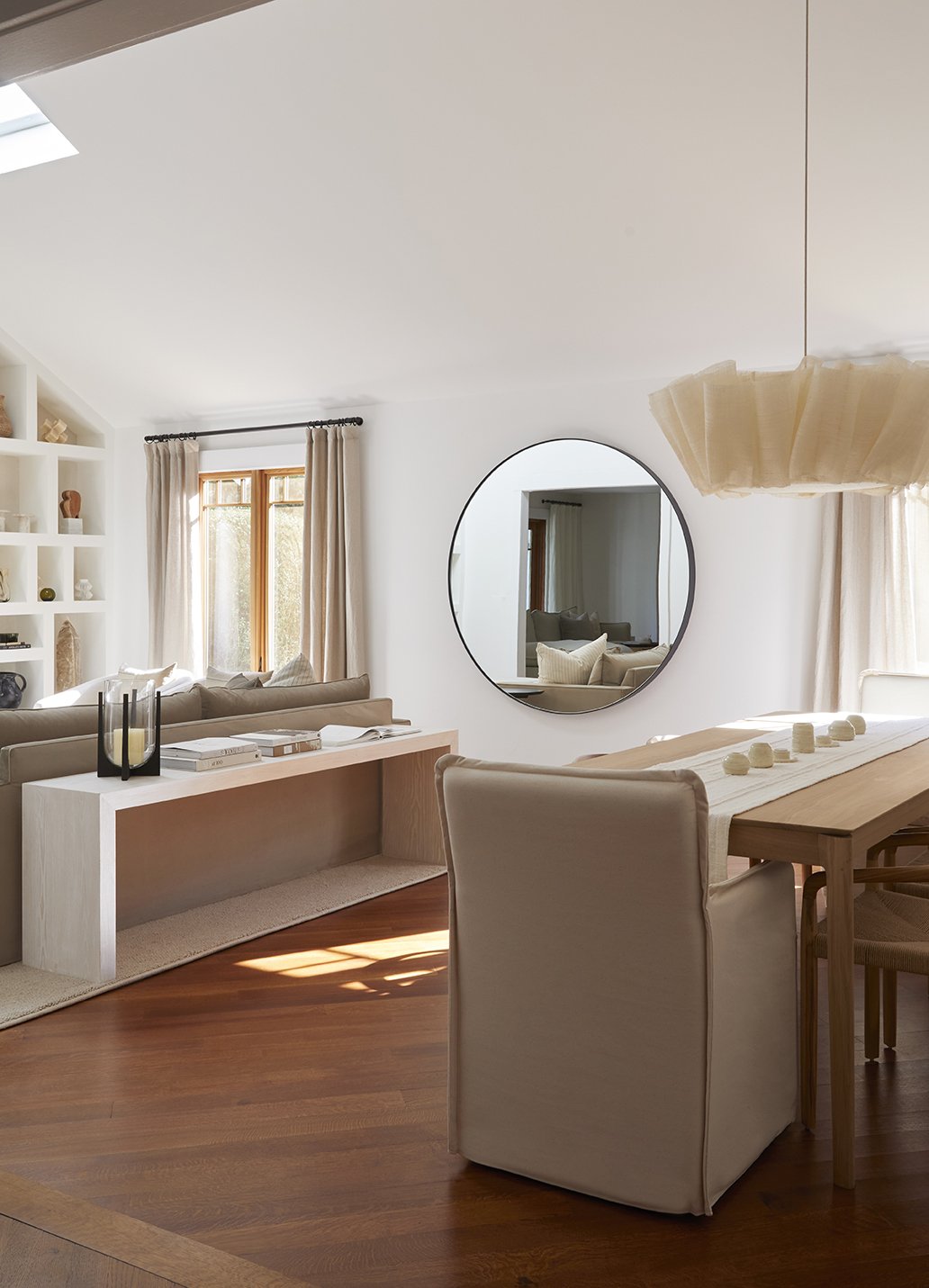An Invitation to the Process
East Hampton Craftsman
For our East Hampton Craftsman project, the client had a very clear aesthetic when we began but worried it leaned a little too California boho. We worked with them to take that as inspiration and contextualize it for the Hamptons. Keeping most of the original craftsman details and woodworking, we painted the home in a bright white so the space felt lighter and more open.
“While TVs are sometimes the most challenging items we design around, on this project, the TV room houses my favorite detail.”
- Eliza McNabb, Lead Designer
Because the den is located in the middle of the indoor and outdoor living spaces, the client wanted the option to hide it when not in use. We created a built-in unit that allows for the television to be hidden away, exposing bookshelves styled with curios from the family. The unit looks equally elegant when open, as the bookshelves are covered and the television is the star of the show.
The 17’ tall shelves around the fireplace in the living room provide a visual focal point that highlights the architecture of the room and lends grandeur to the otherwise cozy space.
A custom french wash and plaster finish add depth to the shelves and fireplace facade.
We revamped this entryway nook with custom upholstery and pillows. To make the snug space feel more open, we painted the ceiling and walls in a bright white.
A sculptural linen pendant paired with upholstered head chairs brings a sense of softness from the living room into the dining area. A PINCH pendant drapes layers of banana fibers in voluminous ripples to counter the dining room’s clean, minimal lines.


















